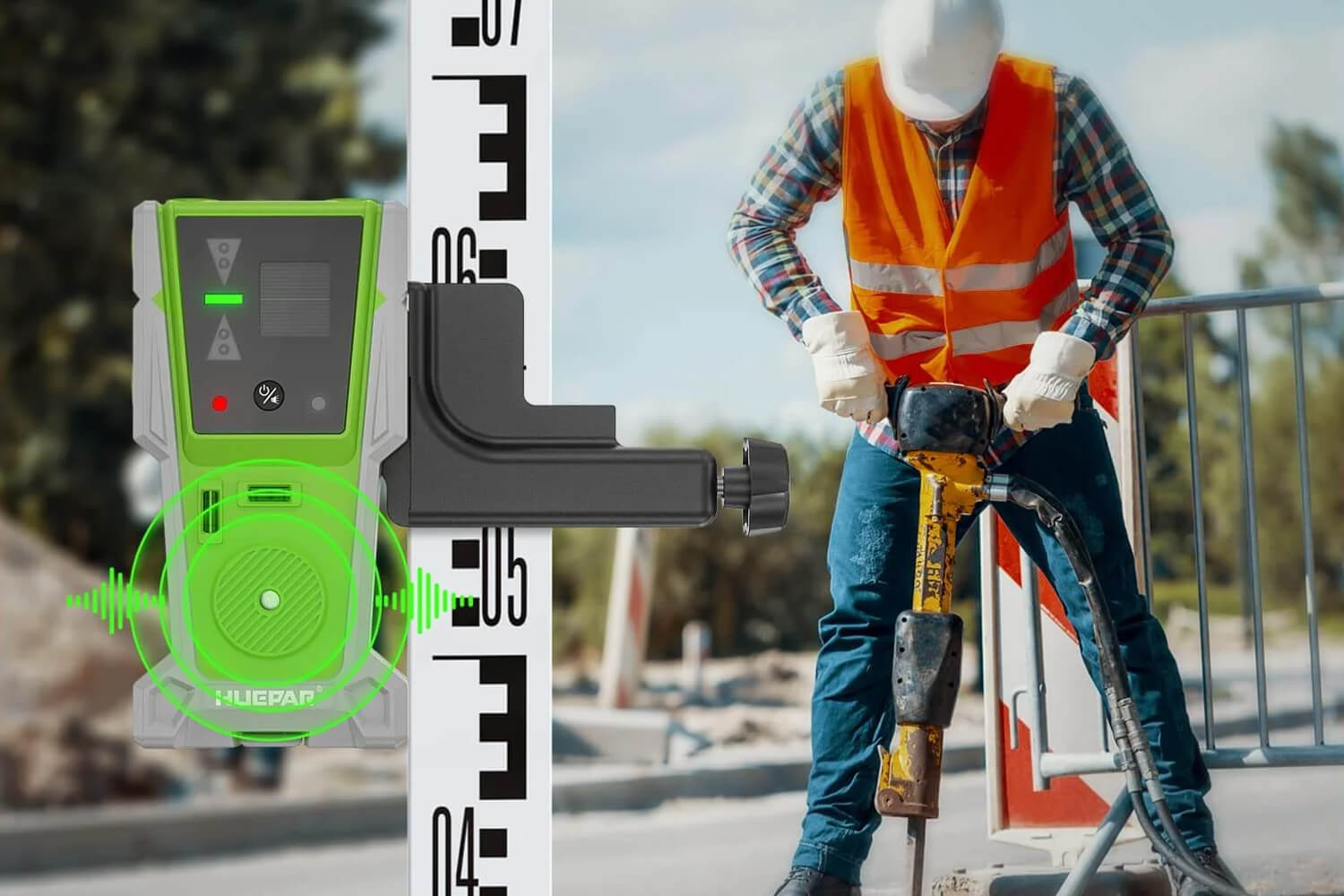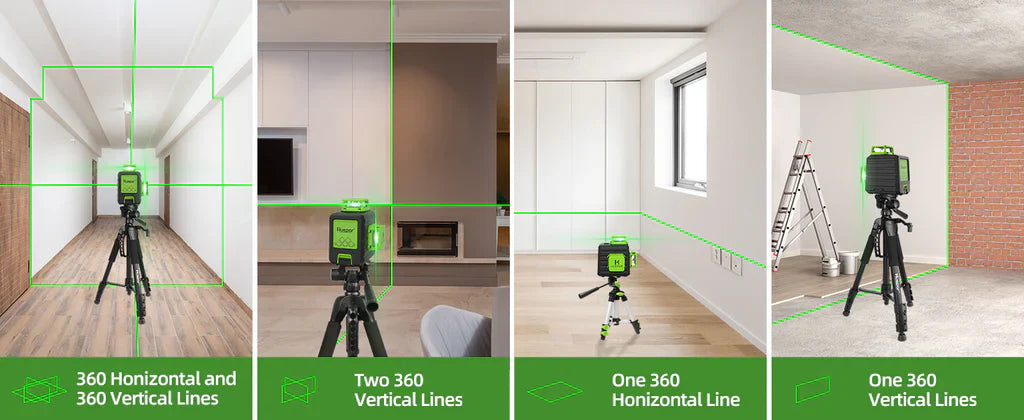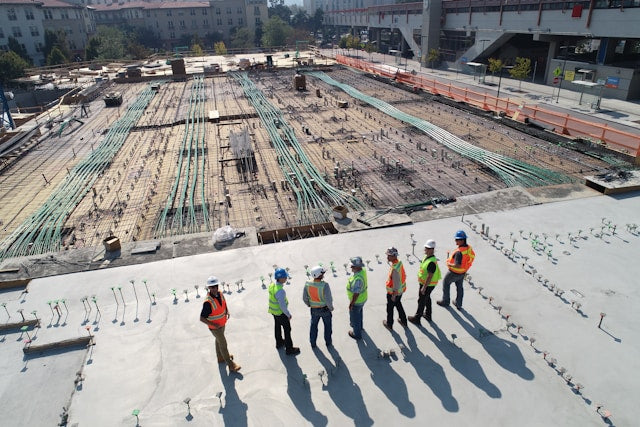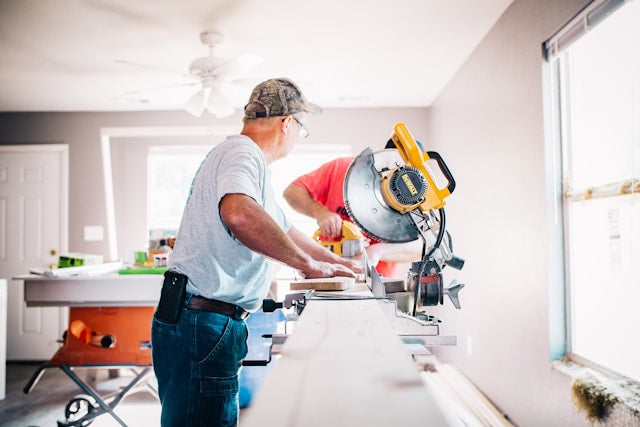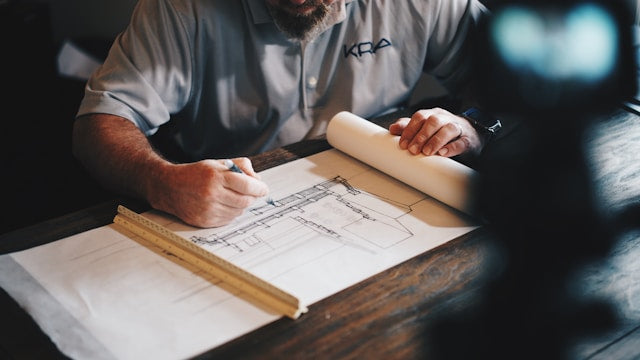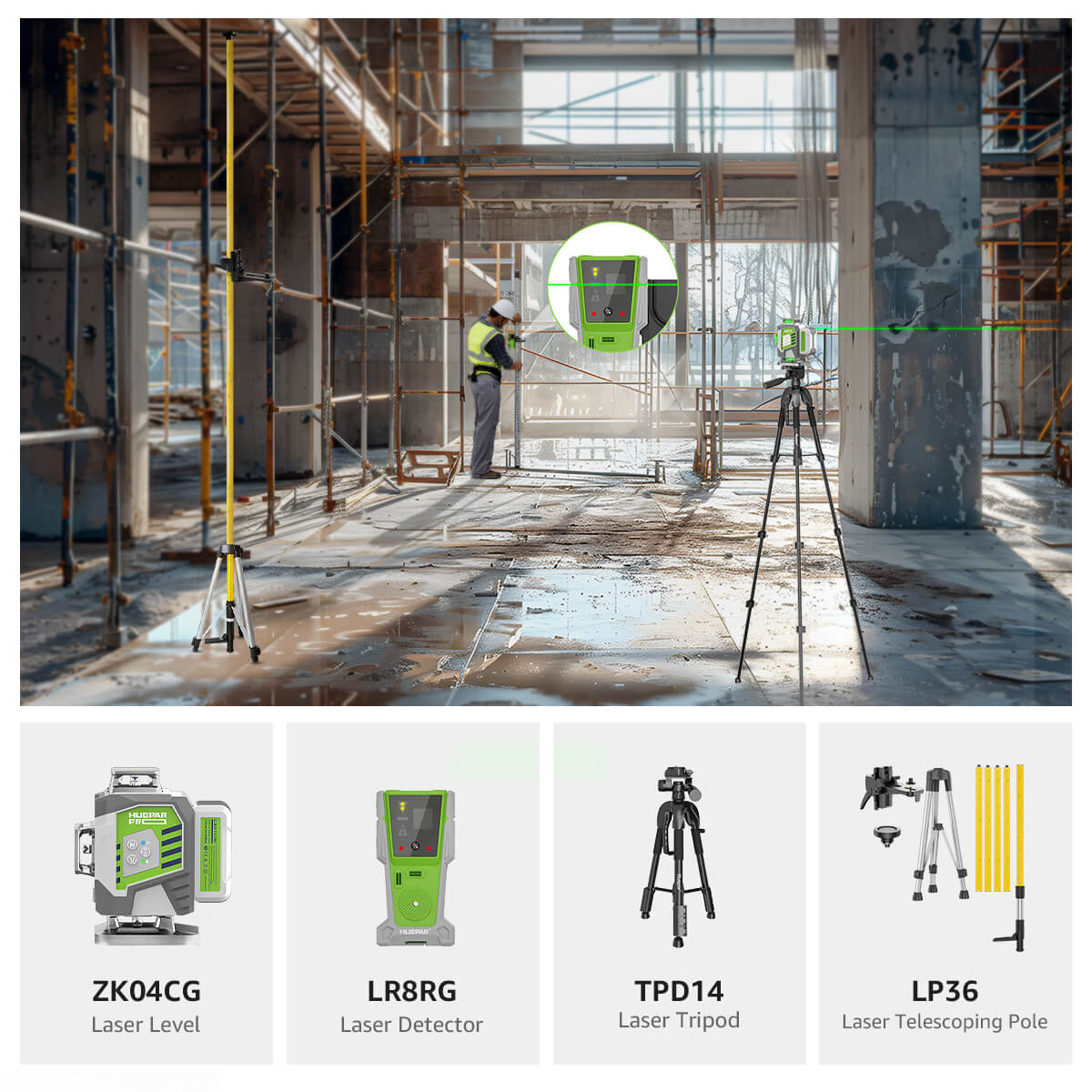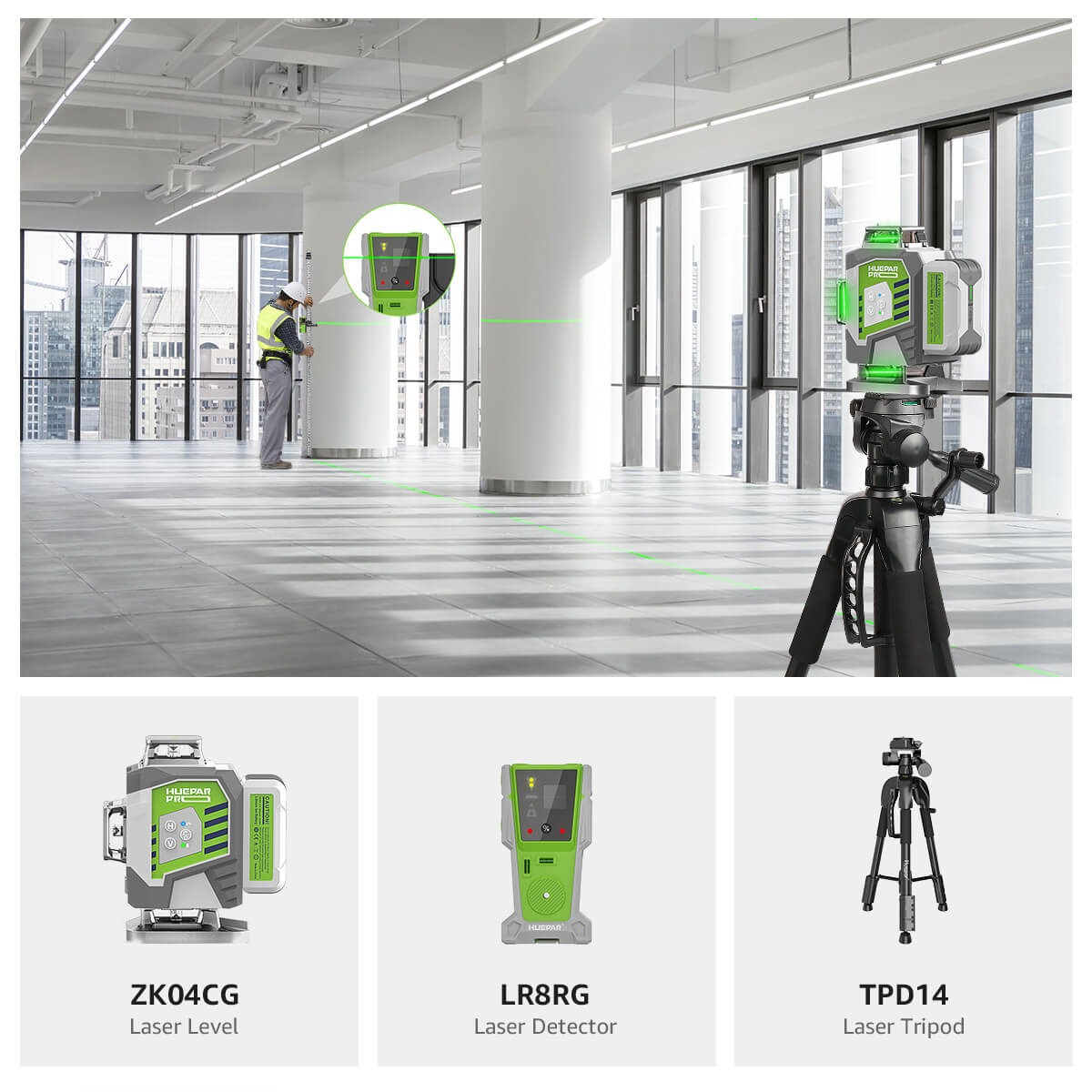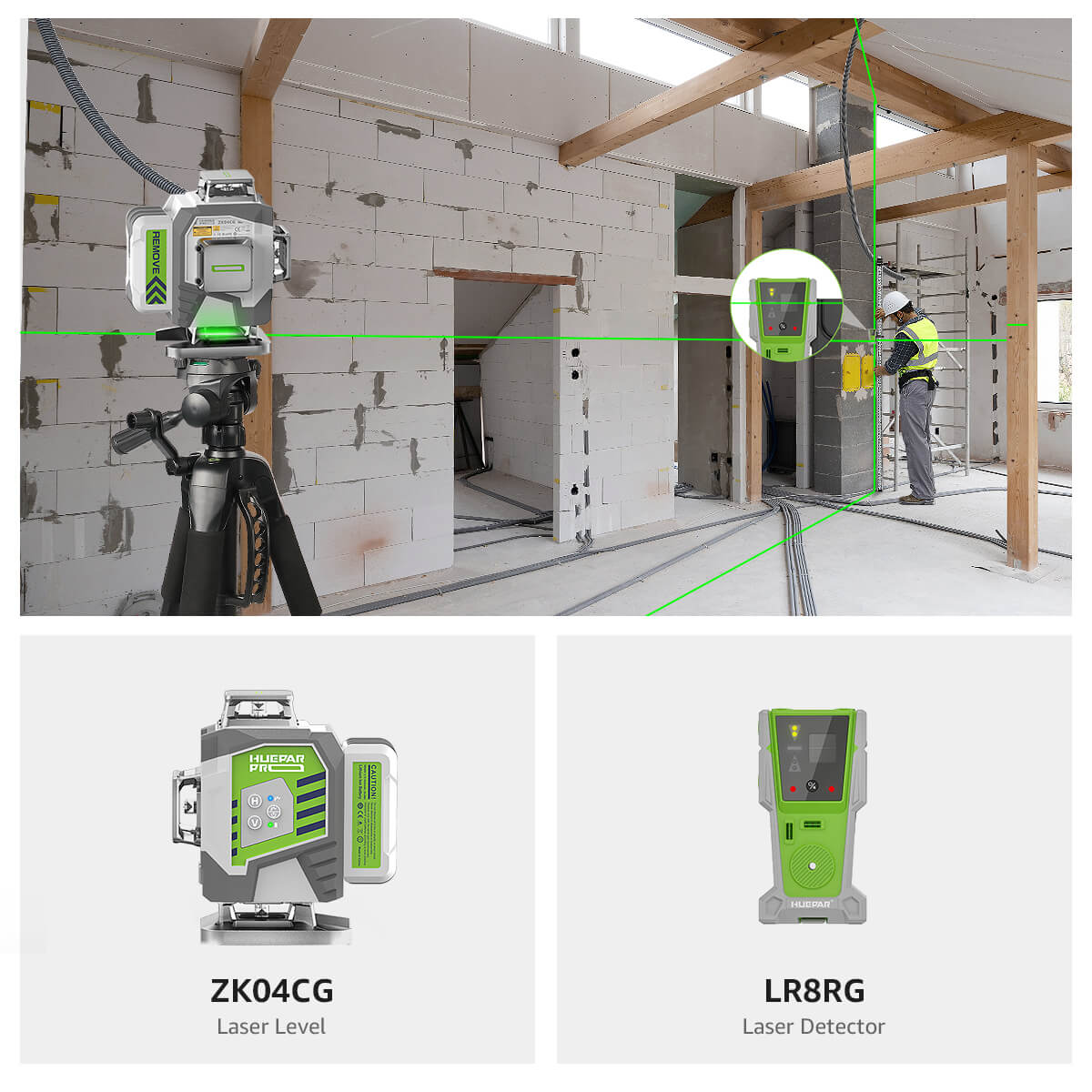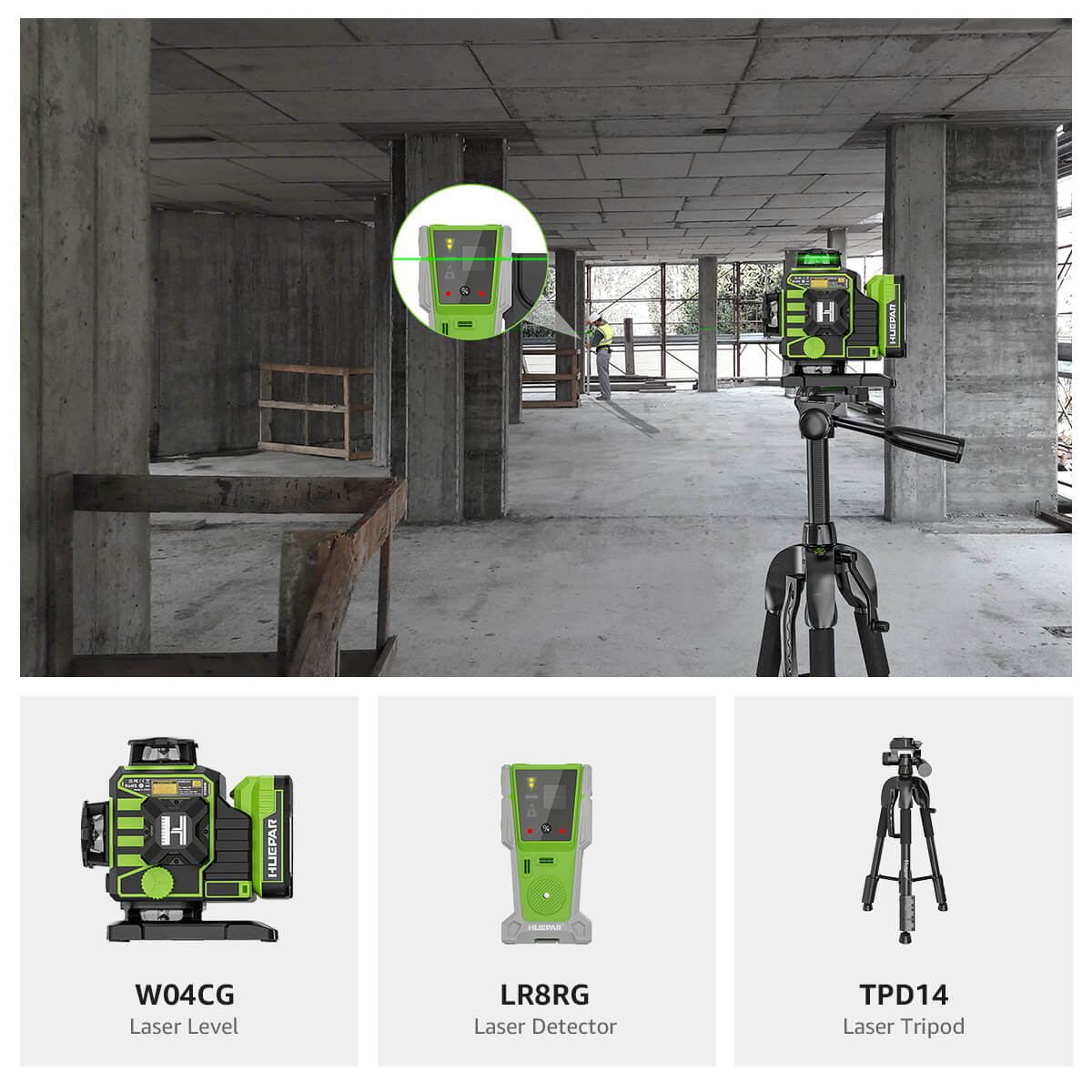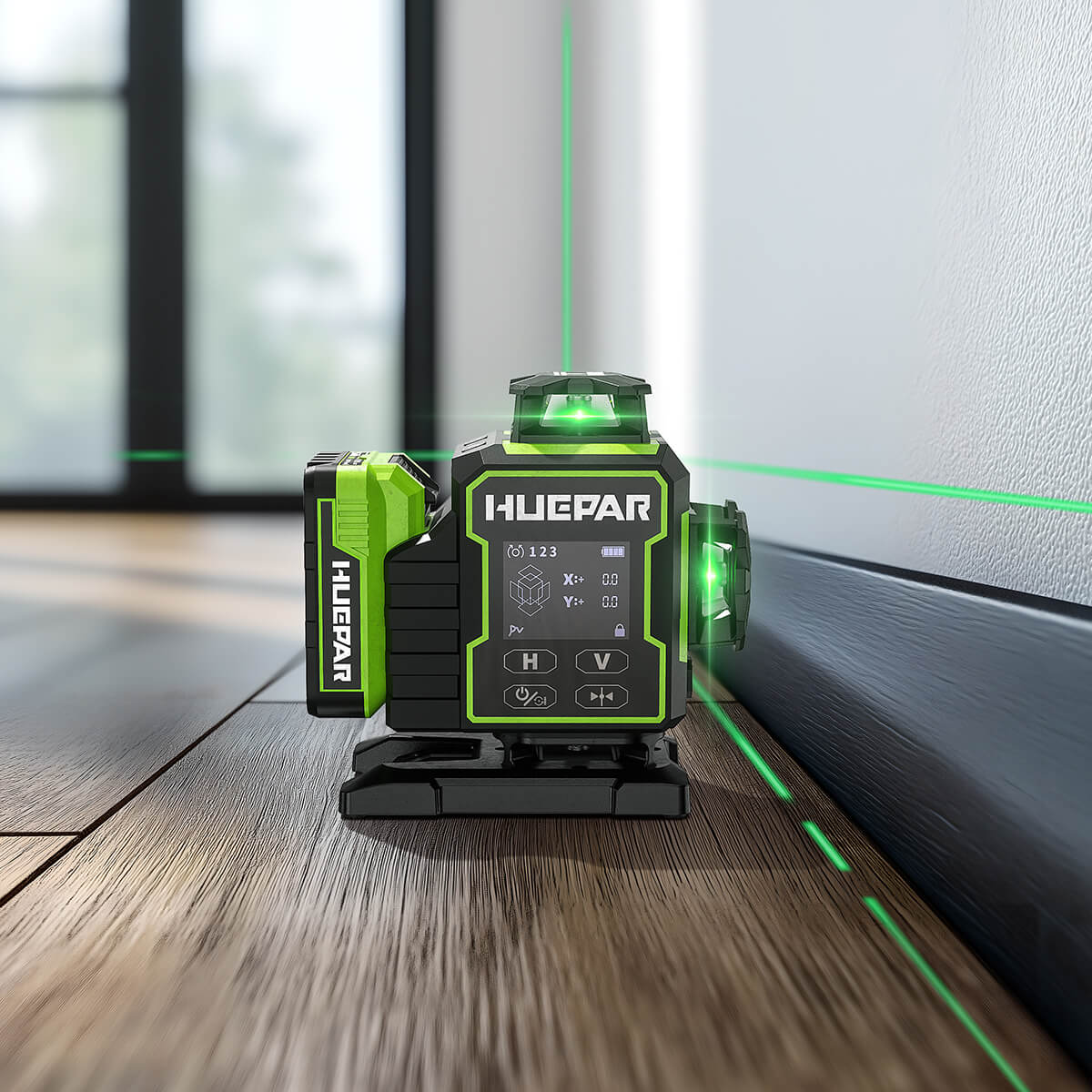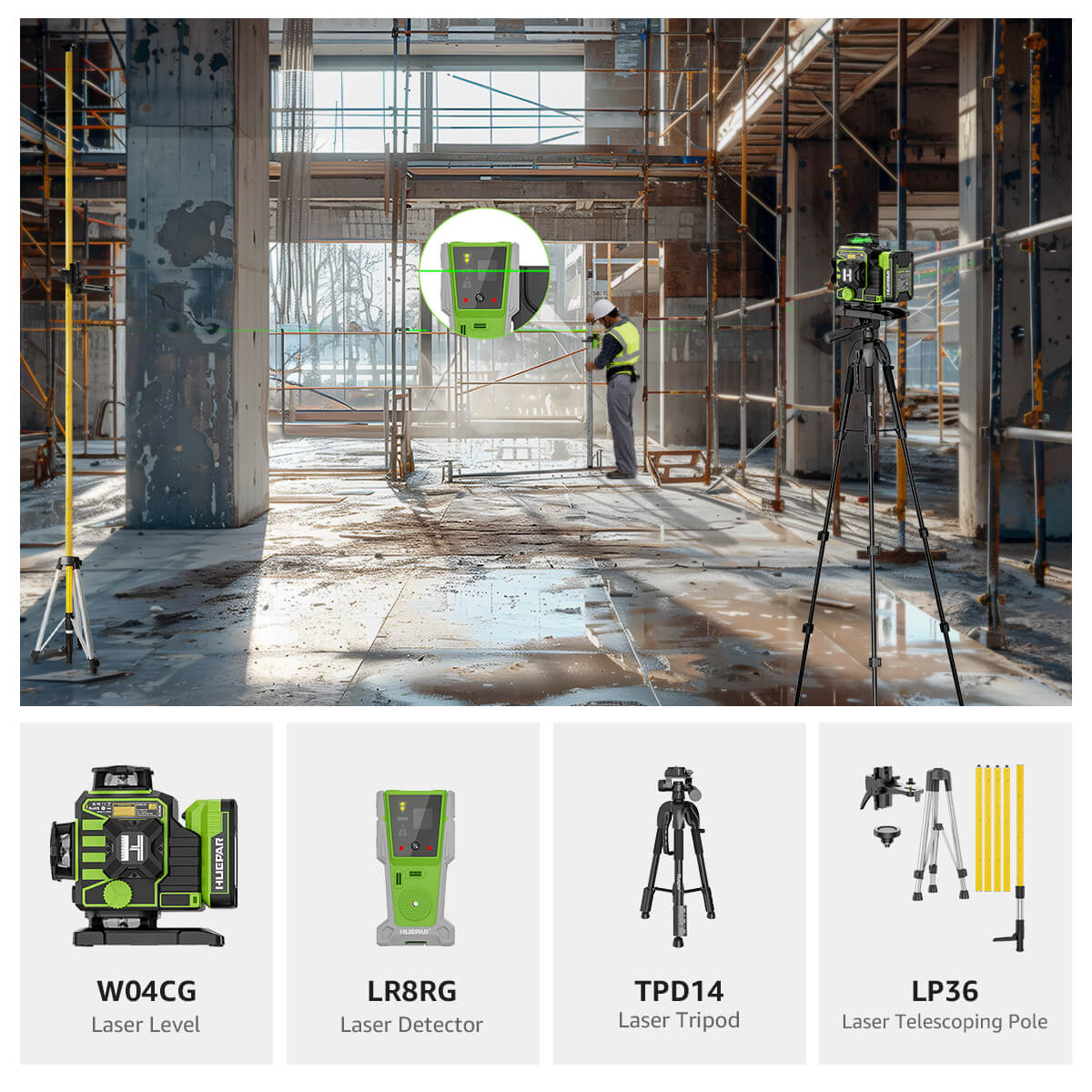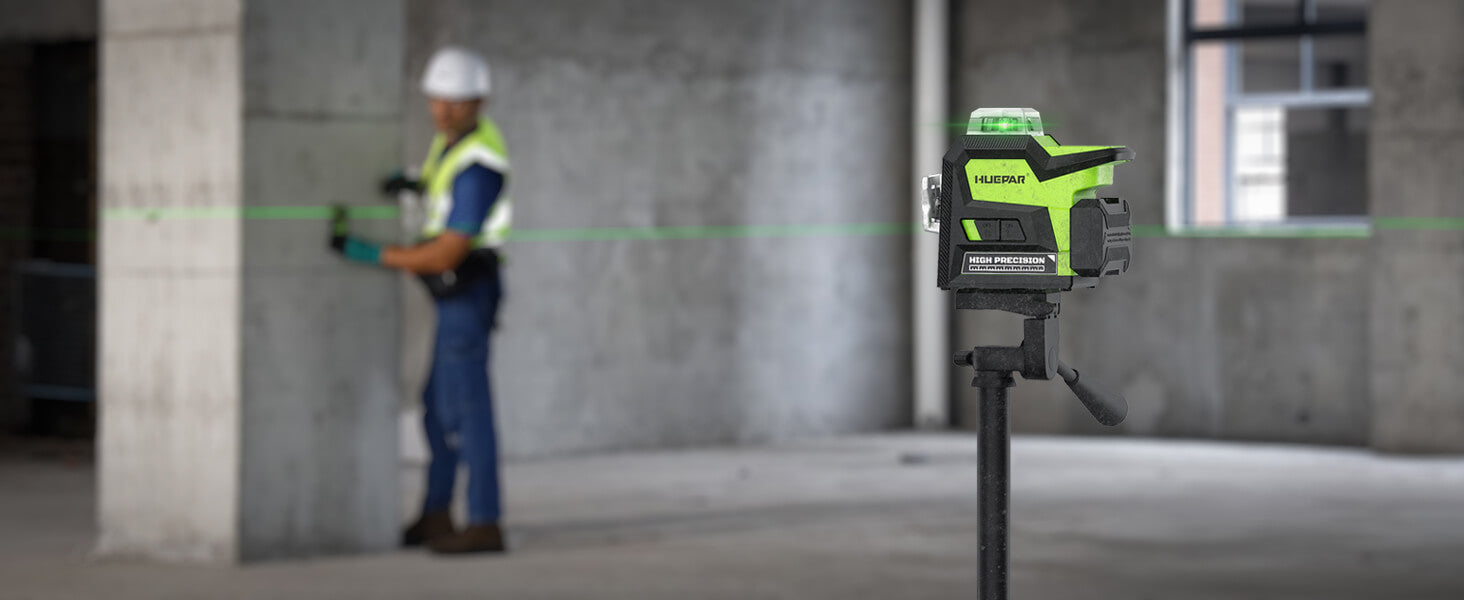
Types and Uses of Parapet Walls
What are Parapet Walls?
Parapet walls are railings or low walls which project above the roof edge, balcony, or other elevated walkway. The primary purpose of parapet walls is to protect by halting falls from heights. Parapet walls are a vertical extension above the level of the primary roof or floor level, creating a barrier at the edge.

They may be constructed with various materials such as concrete, masonry, stone, metal (steel or aluminium), glass, or any combination of the above. The most popular are masonry and concrete since they are long-lasting and resistant to fire, while metal and glass parapets can create a very sleek look.
In addition to their defensive purpose, parapet walls are also incorporated for decorative purposes in order to match the general design and architecture of the building. They can be simple and functional or can have decorative details and designs in order to be visually appealing.
Parapet Wall Styles by Appearance
Parapet walls come in many different types of design which are primarily divided in accordance with their look along with decorations. A few of the most popular parapet wall designs in accordance with appearance are:
Plain Parapet Walls
The most basic and simplest type is the plain parapet walls. They are merely the vertical extensions of the upper part of the wall above the roof level, with no opening or ornamentation. The plain parapets are utilitarian in nature, providing protection and defense with no other adornment.
Perforated Parapet Walls
Decorative openings or cut-out features are part of perforated parapet walls. The openings can be simple rounded or rectilinear in shape, or in the shape of elaborate design features and motifs. Perforated parapets provide aesthetic appeal as well as allow for air flow through and light permeation through them.
Paneled Parapet Walls
Paneled parapet walls incorporate a row of recessed or raised panels along the length. The panels can be plain or can be ornamented with design motifs such as floral motifs, geometric motifs, or architectural motifs. Paneled parapets create a more sophisticated appearance for the roofline.
Embattled Parapet Walls
Alternating high and low segments make up crenellated parapet walls, which are also known as embattled parapets. They look much the same as the battlements of old castles. The design creates a distinctive, intimidating appearance for the buildings, typical of old or fortress-type architecture.
Parapet Wall Shapes and Designs
Parapet walls come in various shapes and designs to match various roof configurations and architectural designs. The parapet walls come in the following shapes:
Sloped Parapet Walls
They are designed for sloped or pitched roof houses. The parapet wall is located at the slope of the roof, which causes it to be slant at the roof top edge as well. Commercial or domestic houses with typical or fashionable sloped roof designs usually have sloped parapets.
Flat Parapet Walls
Flat parapet walls are vertical projections along the edge of flat rooftops as the term itself states. The parapets provide a crisp, linear appearance which can be used to complement the design of the building. Flat parapets are standard in industrial, business, as well as contemporary domestic flat roof designs.
Stepped Parapet Walls
Stepped parapet walls present a stair-like appearance by having alternating sections of high and low. They are most often used in sloping or angled roofs, with the parapet conforming to the shape of the roof. Stepped parapets can provide visual appeal and personality to the roofline of a building with its distinctive architectural design.
Curved Parapet Walls
They are curved or arched in shape, providing a more natural, softer appearance. Sloping as well as flat rooftops can have curved parapets, enhancing the beauty and elegance of them. They are used in historical or contemporary edifices wherein the details of the architecture are more refined.
A parapet wall's shape and form can greatly contribute to the overall look of a building and enhance its architectural design. Designers and architects pay close attention to the building material, roof form, and intended visual impact in determining the shape of a parapet wall to use.

Why Use Parapet Walls?
Parapet walls have several important functions in the structure and design of the construction of buildings. In the area of safety, parapet walls create a barrier or railing at the edge of the roof, terraces, balconies, and walkways to avoid accidental falls. The added layer of protection is specifically needed in the higher-rise buildings or in the highly congested areas.
In addition to their utility for security purposes, parapet walls can also beautify a building. Parapet walls can be made to match the other architectural features of the building, providing visual appeal and personality to the roofline. By incorporating ornaments such as perforations, panels, or embattlements, a plain parapet can be made into an ornate feature.
Another significant application of parapet walls is concealing unsightly equipment or machinery atop a roof. Since parapet walls go above the line of the roof, such equipment, including air conditioners or vents, can be covered up by them, beautifying the appearance of the building at the ground level.
In addition to the aesthetic appeal, the parapet walls can also serve as a dust, debris, and powerful wind barrier off the roof. This can result in a cleaner, safer rooftop area for any operations or equipment.
Lastly, parapet walls have been used for defense in military or historical contexts, providing cover or support. Far less common in contemporary building design, it is a testament to the versatility and usability of parapet walls in many different structures throughout the ages.
Modern Parapet Wall Materials
Parapet walls have traditionally been constructed from materials like brick, stone, and concrete. However, modern architecture has embraced a wider range of materials that offer increased versatility, durability, and aesthetic appeal for parapet wall construction.
Concrete is still a favorite due to its strength, resistance, and ease in molding and shaping. Pre-cast parapets may be pre-fabricated off-site and easily installed, cutting the construction period as well as the cost.
Steel is a long lasting, low maintenance choice for parapet walls. Steel can be cast in many different shapes, including patterned or decorative shapes. Steel parapets are generally used in business and industrial buildings due to the strength of steel and its resistance to fires.
Aluminum is a light yet robust material with excellent corrosion resistance. Aluminum parapet walls are easy to put in place and can be anodized or powder-coated in any desired color, hence its popularity in contemporary architectural designs.
Glass is also more fashionable as a material for parapet walls, particularly for new structures. Tempered or laminated glass can be used for the parapets for security purposes, with the glass potentially patterned or tinted for aesthetic appeal. They provide a seamless, contemporary look while still allowing for light penetration.
Fiberglass is a light, pliable substance which comes in various shapes and designs for the parapet walls. Fiberglass parapets are easy to maintain, long-lasting, and resistant to the changing climatic conditions, which makes them suitable for both residential and business properties.
Modern materials have made the parapet walls more designer-friendly, allowing architects and builders to create beautiful and functional structures that blend well with the overall design of a building.
Using a Laser Level for Parapet Walls
Laser levels have now become a standard tool in the construction sector, revolutionizing the manner in which measurements are taken and providing precision to many different uses, including the fitting of parapet walls.

Laser levels have made it easier for the construction of parapet walls, which generally require precise leveling and alignment. Multi-functional tools emit a perfectly level or plumb laser line, allowing masons and contractors to mark points easily and quickly along the balcony or roof perimeter.
One of the most significant applications of the use of laser levels in the construction of parapet walls is the establishment of the right height and slope. The top of the parapet can be made completely level, with no rise or dip in it, which will impact its strength or appearance, by the use of a projected level laser line.
Laser levels should also be used in order to provide the same distance between the balcony or roof edge and the parapet wall. This is particularly significant in the sake of safety as parapet walls are intended to prevent people from accidentally falling off while providing support as a guardrail.
Along with this, laser levels can be used to maintain the plumb line of the parapet wall during its construction. This will ensure the perfect vertical alignment for the wall, enhancing its strength as well as its appearance.
Other than their application in the construction of parapet walls, the laser level is a versatile tool with which various tasks can be carried out, such as the leveling of floors, hanging shelves and cabinets in alignment, and hanging paintings or photographs with precision. Collectively, the application of laser levels during the construction process significantly enhanced the efficiency as well as the precision of parapet wall installation, ensuring said architectural features both perform their intended functions, as well as have an appealing, balanced look.
