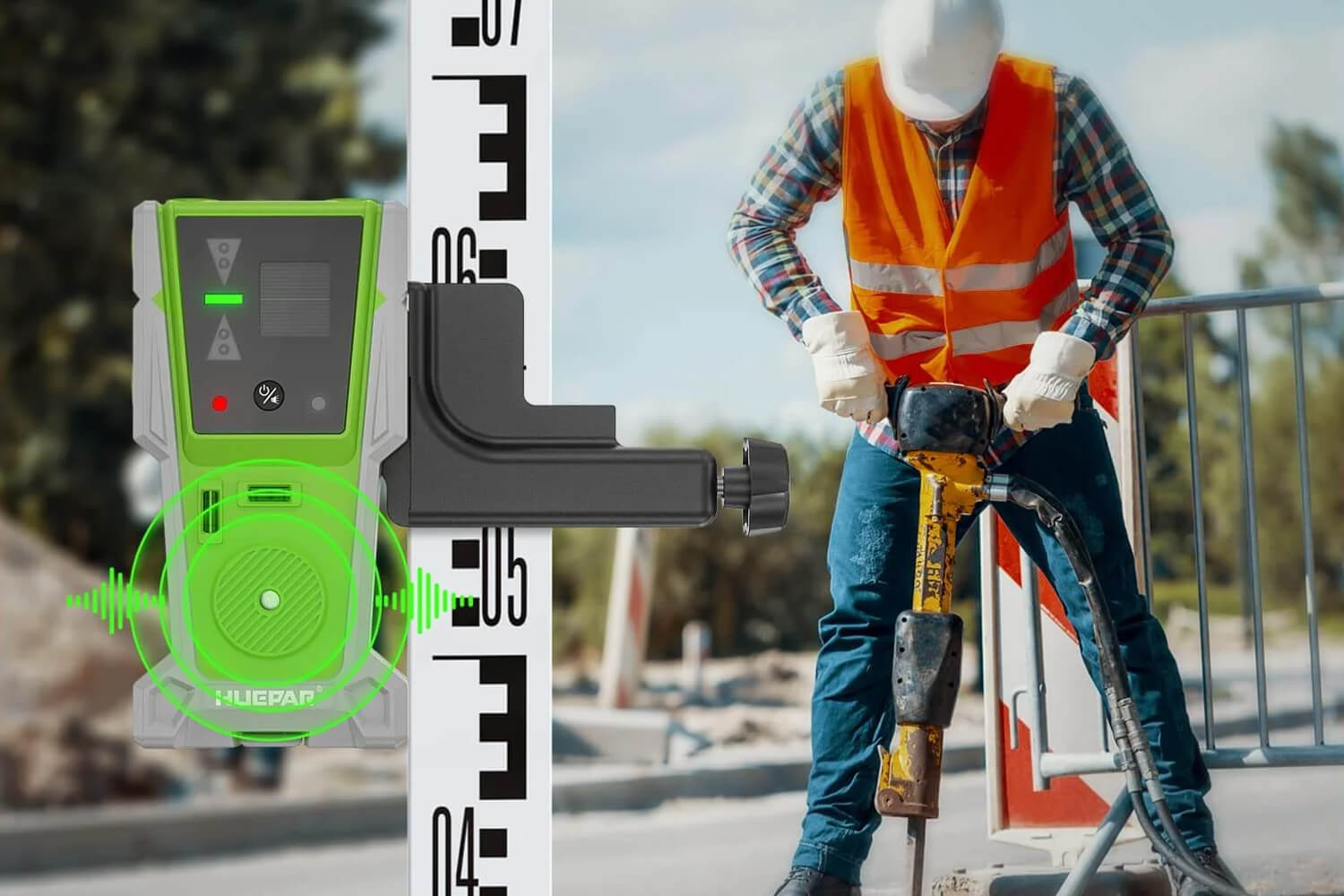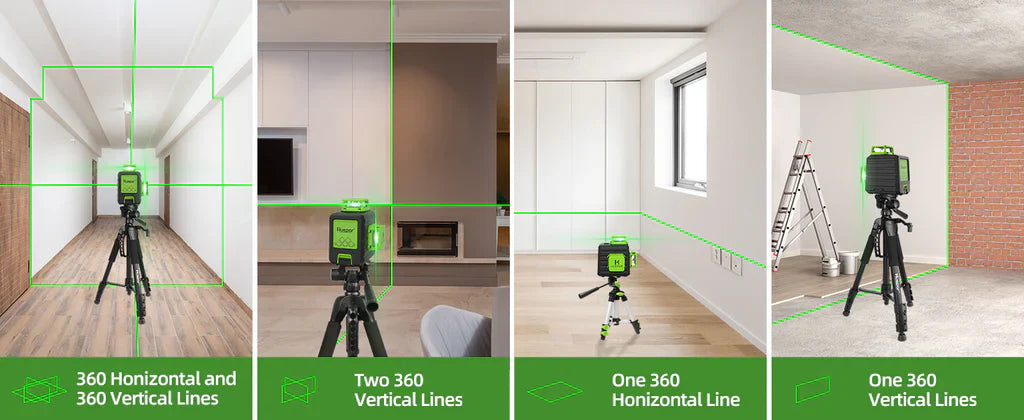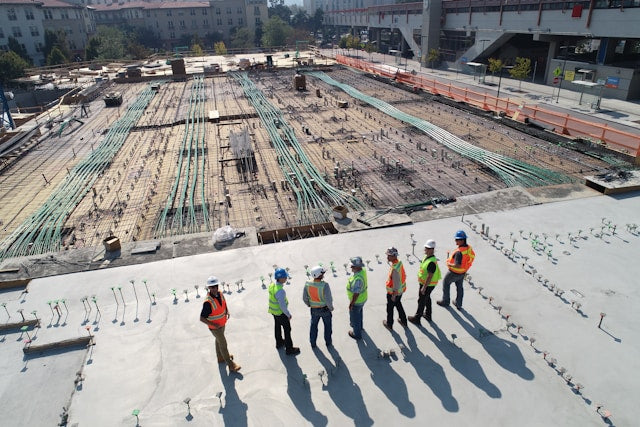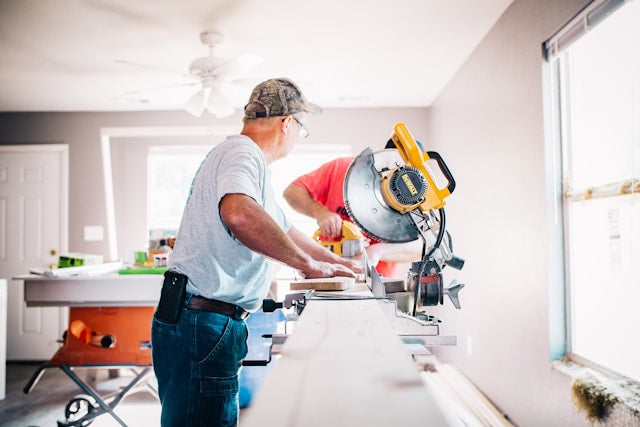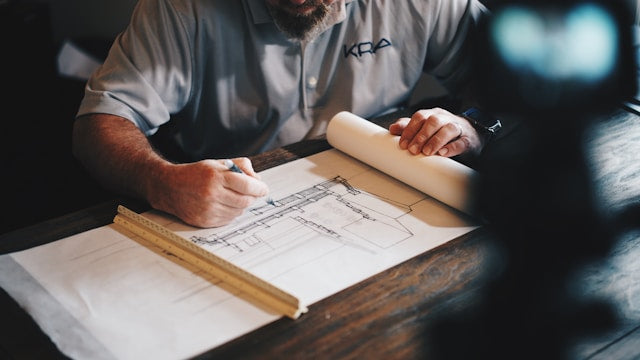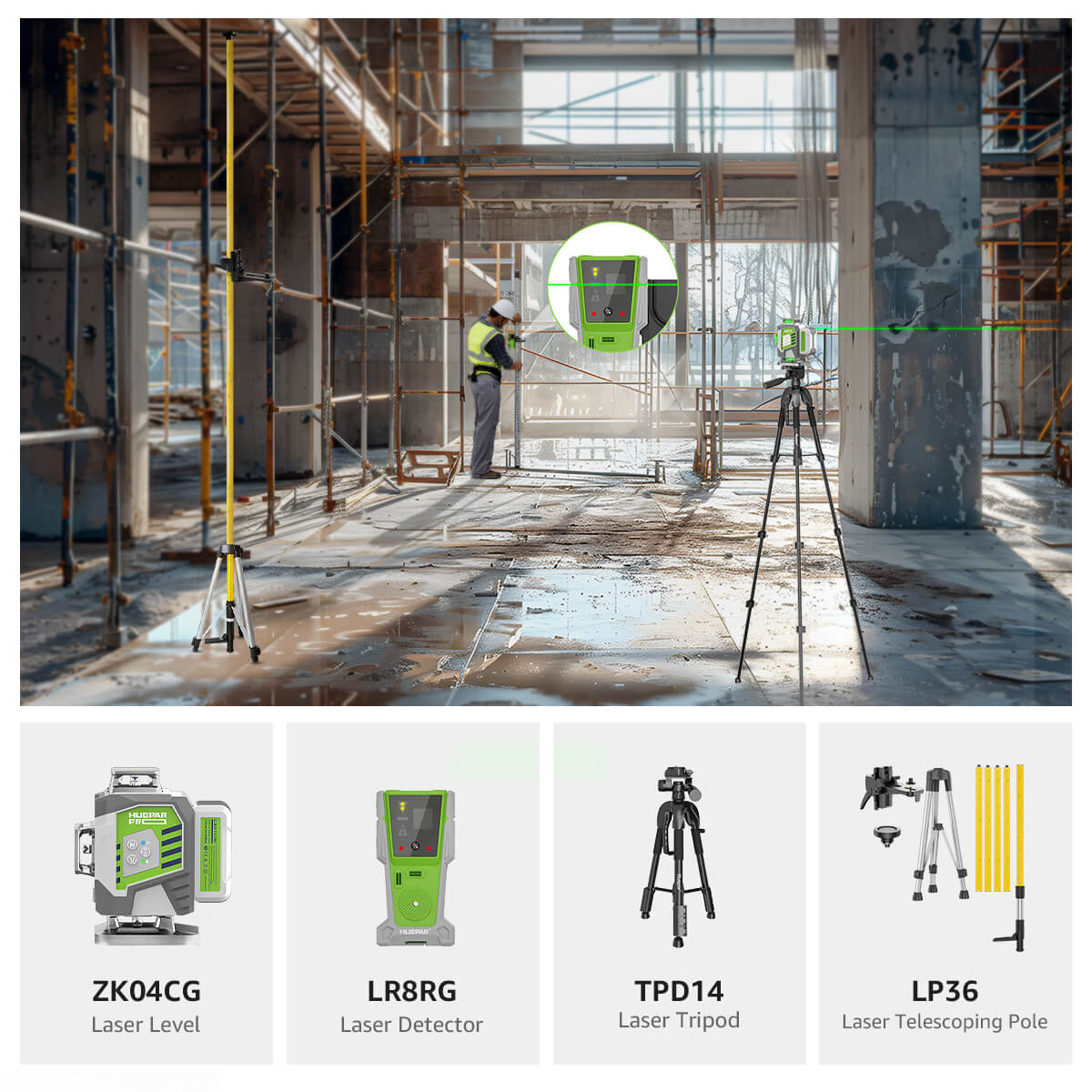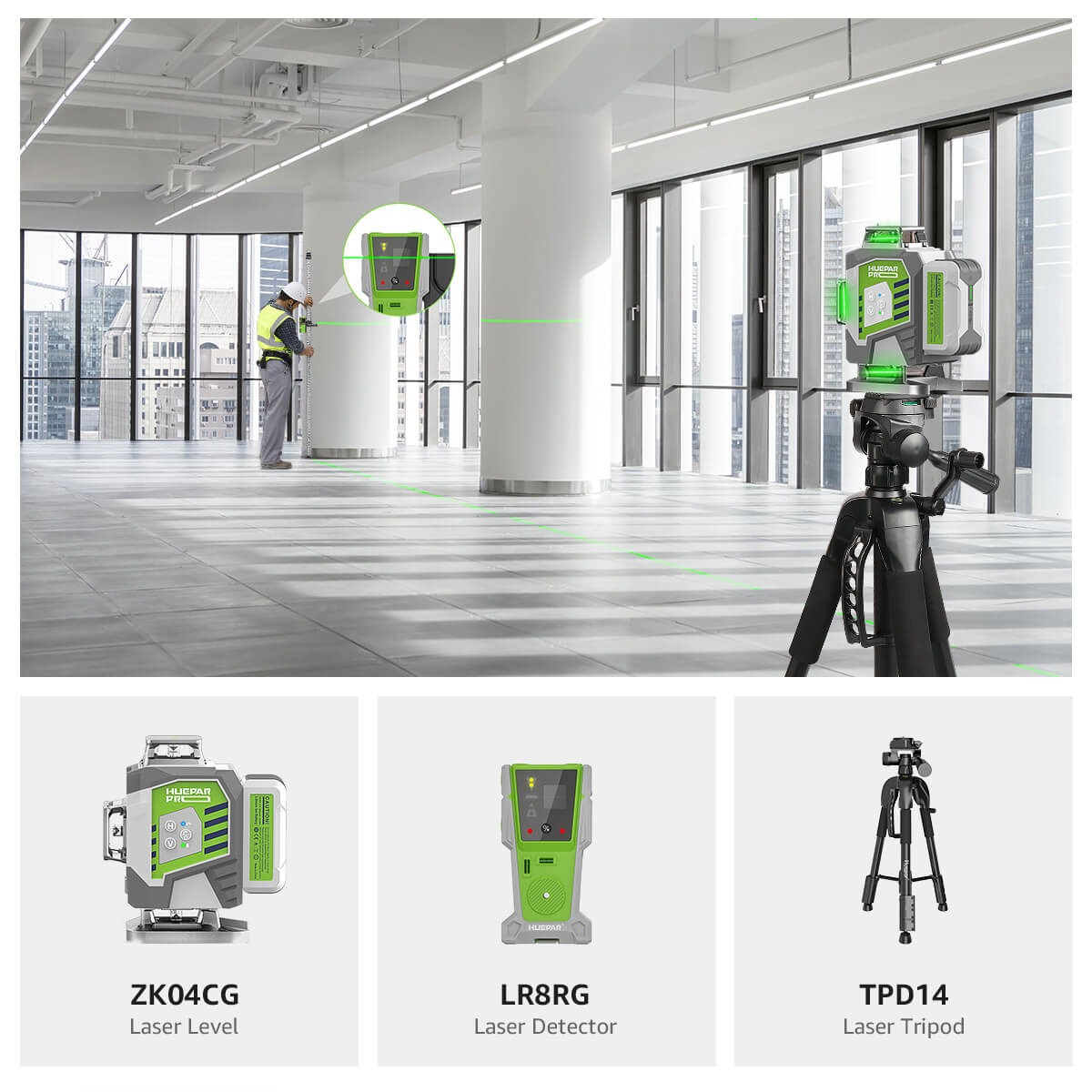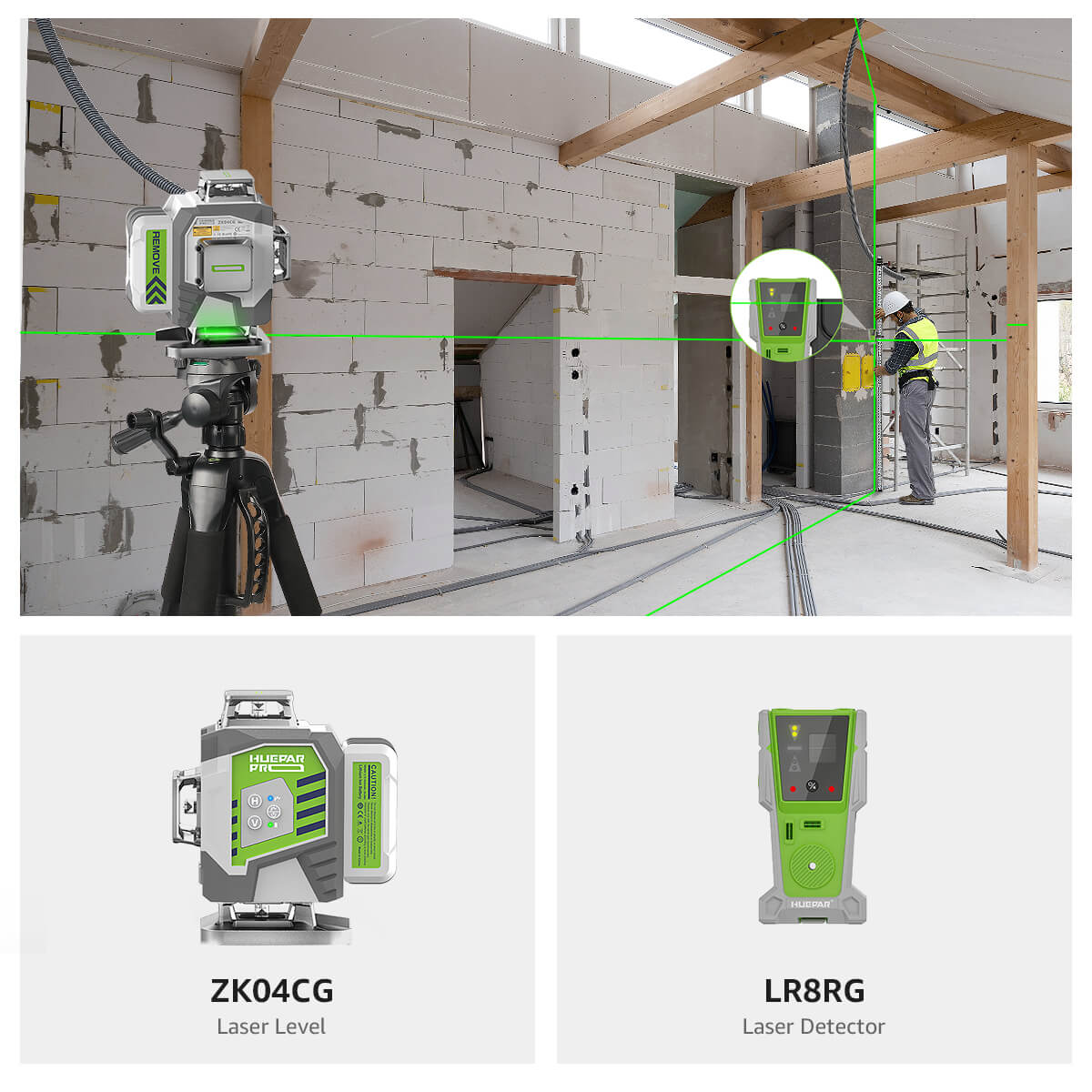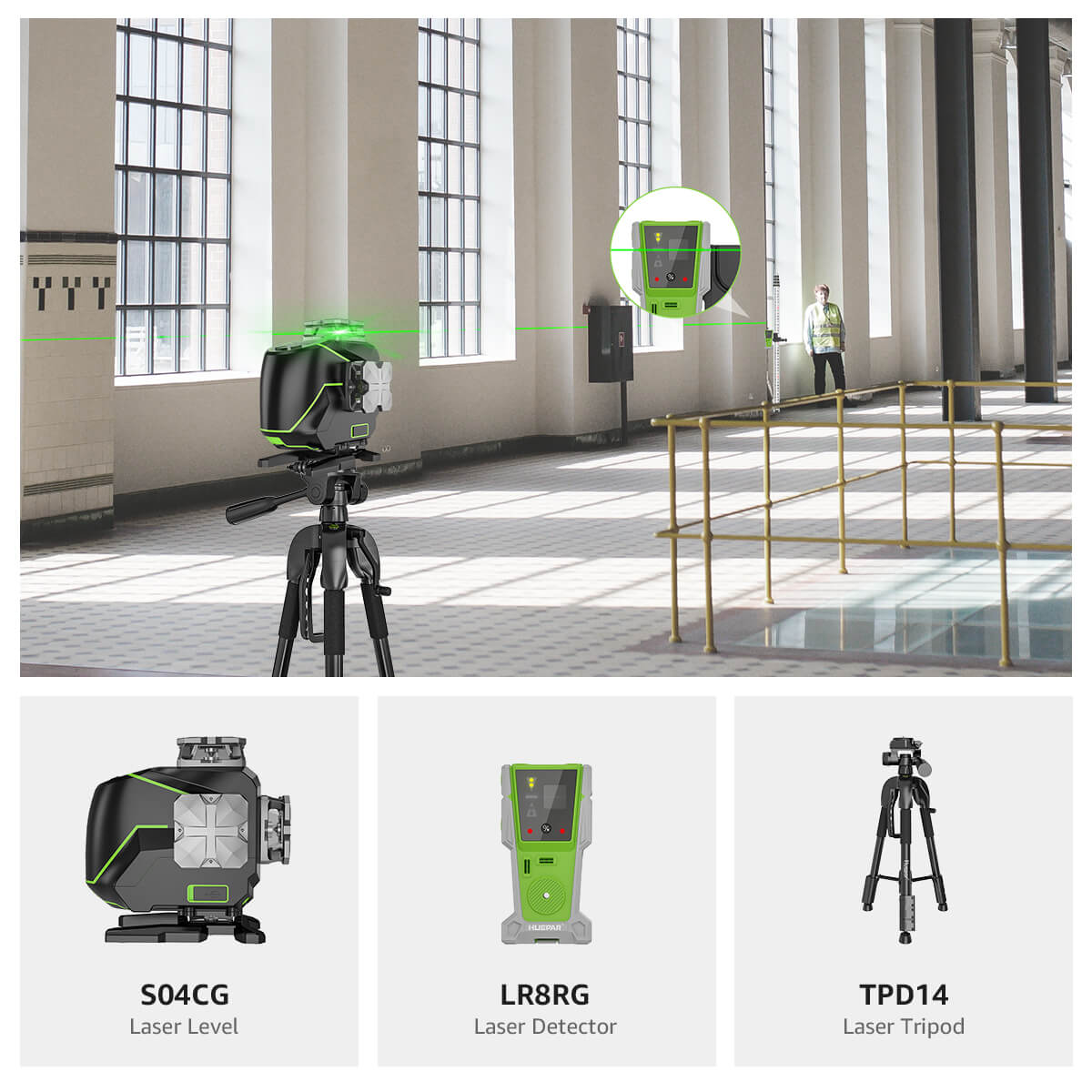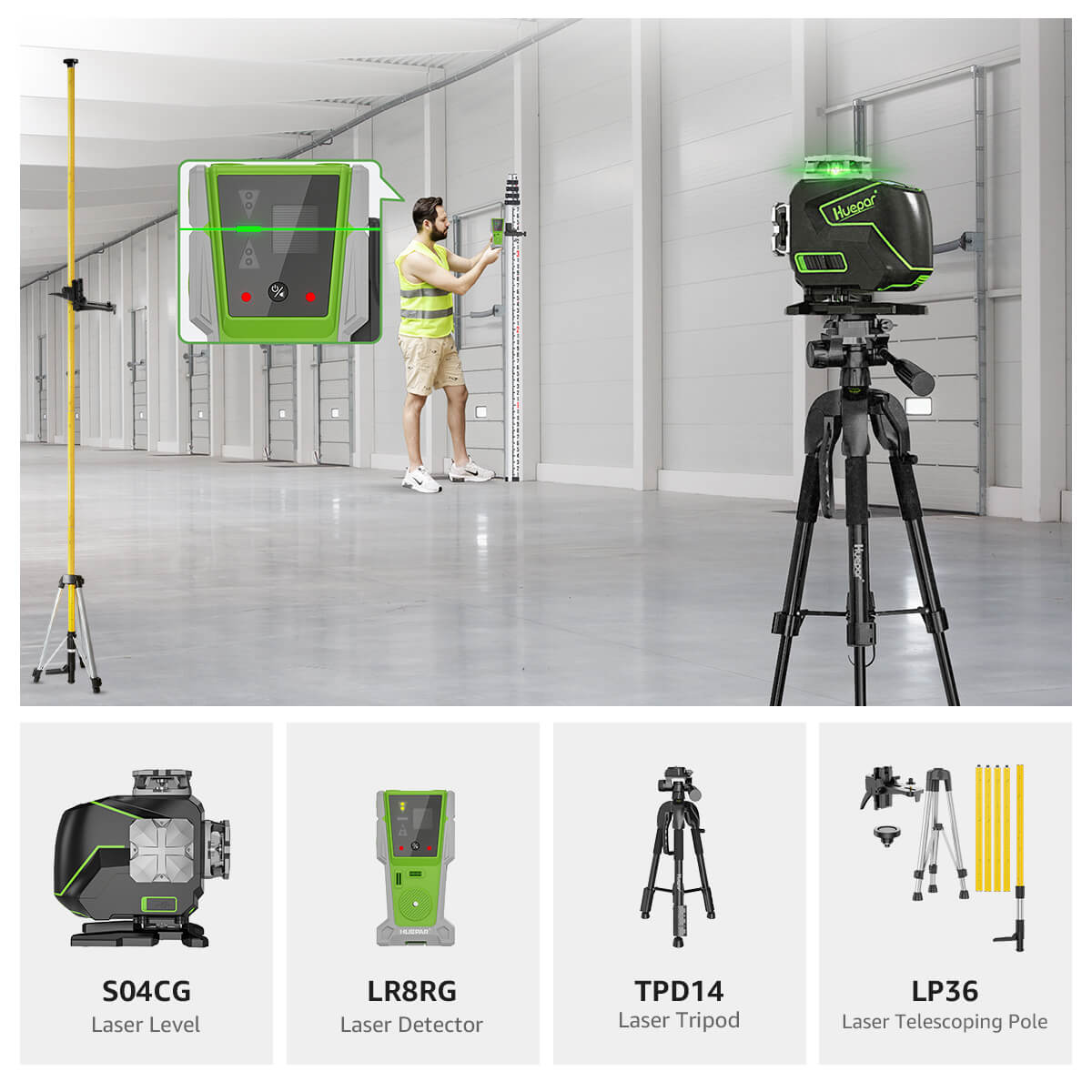
Preliminary Works in Construction
What are Preliminary Works in Construction?
Preliminary works in construction describe the initial work that is required to be done to allow actual construction work to start. The preliminary work is of paramount importance in ensuring a construction project is a success and a good starting point is established for the next work stages.
The main activities involved in preliminary works include:
-
Demolition: In cases where there is already a structure standing on the construction site, it is demolished in a controlled manner, and waste is removed to allow a space to start new construction.
-
Site Clearance: The removal of any obstruction, such as trees, vegetation, or soil, in the construction area to enable construction work and excavation is called site clearance.
-
Site and Soil Surveys: Proper site and soil surveys are a prerequisite to determine suitability of the construction site. Site surveys determine soil condition, potential subsurface complications, and guide design of suitable foundations.
-
Planning and Design: Planning and design in detail is a primary preliminary work component. The preliminary work process selects the most appropriate construction methods, decides work order, and assigns accurate design to all structure components to provide strength, stability, and adhere to project specifications.
-
Cost Estimation: Prior to construction work initiation, it is of crucial importance to estimate likely costs to be incurred in undertaking a project. This consists of direct charges, contingency, supervision charges, and miscellaneous charges to allow the project to be completed using budgeted funds.
The aim of preliminary work is to undertake a careful review of the construction site, determine potential complications or challenges, and design in detail to avert potential complications and avail maximum utilization of resources. By undertaking such preliminary work, construction work is undertaken in a smooth, efficient manner, and fewer complications or unexpected challenges.
Demolition and Site Clearance
Demolition is the initial key preliminary work phase that involves removal or demolition of existing buildings on-site. The process is done in a controlled manner to maintain safety and efficacy. The process is done starting with a careful survey of buildings to determine any hazards that would be present, such as asbestos or other toxic substances. The removal of such substances is done in a controlled process in line with applicable legislations.

The site is cleared to determine a method of demolition in respect to such aspects such as structure size, structure type, terrain around, and resources to be used. The methods of demolition used range from hand deconstruction to machine demolition using wrecking balls or excavators, to controlled demolition using explosive charges in certain instances.
The demolition process is done in a controlled process to maintain safety to workers, bystanders, and neighboring buildings. Such controls range from making areas of exclusion to installing protection systems to preventing falls, to ensuring that every person on-site is wearing required PPE.
On completion of demolition, clearing of sites is done to prepare terrain in readiness for excavation and construction work. The process is done in clearing of remaining obstructions such as vegetation, stumps, and unnecessary debris. Such methods of clearing such obstructions range from grubbing, in which bushes and trees are uprooted, to removal of topsoil.
Huepar's high-tech measurement devices such as their laser distance meters and construction lasers can be of great help in demolition and clearing of sites. The measurement devices take accurate readings of distances to facilitate accurate demolition planning and quick clearing of sites. The use of Huepar's rotary lasers and laser levels also serves to provide great guidance in levelling and grading of sites to a smooth transition to construction work.
Site and Soil Surveys
Site and soil surveys are basic initial processes in all construction work, with the aim of identifying the suitability of the soil condition to the intended construction. The surveys provide useful information utilized to influence the design process and construction to ensure that the structure is resistant and stable.

The basic function of a site survey is to provide in-depth information concerning the site's topography, existing buildings, vegetation, drainage system, and accessibility. The details of such a nature assist in identifying the most beneficial position of the new construction, in addition to identifying potential complications or challenges that need to be eased.
Soil surveys, in their turn, are concerned with identifying soil's chemical and physical properties in the proposed construction place. Soil surveys entail soil sampling and laboratory analysis to ascertain soil composition, bearing capacity, compressibility, and potential for expansion or settlement. The results of soil surveys assist in designing foundations that are suitable to carry loads and environmental requirements.
There are various means of undertaking site and soil surveys, such as topographic surveys, geotechnical investigations, or environmental surveys. Topographic surveys use instruments such as total stations or GPS systems to generate detailed representations of a site's details, such as existing buildings, elevations, or contours. Geotechnical investigations entail boring boreholes or digging test pits to get soil samples to be transported to a laboratory, in addition to carrying out in-situ tests such as cone penetration tests (CPT) or standard penetration tests (SPT).
The findings of a soil and site survey also become a crucial input in designing a foundation. With loads and soil properties in hand, engineers can determine the most appropriate type of a foundation, i.e., a shallow foundation (isolated footings or a mat foundation) or a deep foundation (piles or a caisson). Proper design of a foundation is a prerequisite to provide strength to a structure and a building's stability, in addition to preventing excessive differential settlement or other soil failure.
Besides that, soil and site surveys also determine potential issues or constraints that can impact construction or a structure's long-term behavior. Such potential issues or constraints can be underground utilities, unstable terrain, high groundwater tables, or environmental issues such as soil contamination or sensitive ecological systems. Early identification of such potential issues allows adoption of appropriate mitigation strategies, hence preventing potential delays, cost overruns, or even potential litigation.
Planning and Design
Planning is a basic process in construction that consists of identification of suitable methods and identification of work sequence. Planning is a crucial process in optimization of resources, minimization of potential clashes, and stimulation of innovations. Proper planning ensures that work is carried out in a manner that prevents delays and unnecessary expenses.

The planning process typically involves the following steps:
- Defining project objectives and requirements
- Analyzing site conditions and constraints
- Selecting suitable construction methods and techniques
- Developing a detailed project schedule
- Allocating resources (materials, equipment, and labor)
- Identifying potential risks and developing mitigation strategies
Detailed designing is one of the preliminary work's basic components. It is a process of making accurate description and specifications of each detail of a structure and assembly of it. The process examines a proposed design's strength, stability, and flexibility in conformity to a project's requirements and a construction regulation in a place.
Detailed designing typically involves the following steps:
- Architectural design and drawings
- Structural analysis and calculations
- Mechanical, electrical, and plumbing (MEP) system design
- Preparation of detailed construction drawings and specifications
- Coordination between different design disciplines
Drawings and estimates are a key element of a process of detailed designing. Drawings of construction enable a proposed structure to be explained visually, such as dimension, material, and assembly details. The drawings guide construction during construction to enable a structure to be developed in conformity to approved design.
The process of preparing estimates is also done during detailed designing. The estimates give a rough estimate of a project's total expenses, such as material, labor, equipment, and other related expenses. The accurate estimates enable budgeting and ensuring that a project stays in allocated funds.
Huepar's construction tools in construction supply a range of options that can be used in designing and construction process planning. For instance, their measurement tools and their laser levels can be used in a site layout and a survey, while their construction calculator can be used in estimating and material calculation.
Cost Estimation for Construction Projects
The process of cost estimation is one of preliminary work of any construction project. Cost estimation is a process of estimating likely expenses to be incurred to achieve a project's objectives and ensuring that a project is completed successfully. The basic reason for estimating expenses is to enable provision of a realistic budget for a project to enable resource allocation and financial planning to be done effectively.
Cost estimation includes various aspects such as contingency, supervision charges, miscellaneous charges, and direct costs. The direct costs account for expenses related to construction work such as material, labor, equipment, and transport. The contingency is money that is set aside to cater to unexpected events or amendments that occur during a course of a project's execution.
The supervision charges account for charges associated with project management, supervision of sites, and quality control. Miscellaneous charges account for charges associated with temporary accommodation, utilities, permits, and other ancillary charges that need to be undertaken in order to execute a smooth project process.
The estimation of accurate costs is of key importance in budget allocation and resource management. The accurate estimation of costs allows financial resources to be allocated accordingly, ensuring that there is enough money in each phase of a construction process. Cost estimation also allows maximum use of resources, ensuring wastage is avoided to a large extent and that there is maximum efficiency.
Huepar, a professional construction tools and instruments company, has a wide range of instruments that can be used to estimate costs. Their laser distance meters, for example, can give accurate readings, ensuring there is accurate calculation of material quantities and that there is little error in estimating costs. Huepar construction lasers and layout instruments also allow smooth site design and planning, eventually resulting in accurate estimates of costs.

Role of Huepar Products in Preliminary Works
Huepar provides various professional-level construction equipment that can be of much help in the different early works on a construction site. They provide equipment aimed at improving efficiency, accuracy, and safety during the initial vital phases prior to the start of the construction process.
In undertaking site and soil surveys, the Huepar BOX-1G Green Beam Cross Line Laser Level is an essential device. The laser level projects strong green beams on surfaces to enable precise leveling and layout of the site. The self-leveling capability of the device ensures measurement accuracy on sloping grounds, thus making it simple to determine the site topography and soils.
The second essential tool for the initial works is the Huepar LM120A Laser Distance Meter. The handheld unit can take measurements up to 393 feet with an accuracy of ±1/16 inch and is ideal for carrying out site surveys, site boundary checks, and measurements. The unit also has a built-in Pythagorean mode for indirect calculation of distance, which comes in handy in the presence of obstacles.

During the planning and designing process, the Huepar S04CG Multi-Line Laser Level can be of much assistance. The multi-tool emits five self-leveling laser lines (horizontal, vertical, and three cross lines) to facilitate precise layout and alignment of the structural elements. Its high-brightness laser lines are visible within a range of 200 feet to ensure proper positioning even in large construction projects.

For cost estimating, Huepar laser distance measurers can be of invaluable help in taking swift and precise measurements of distances, volumes, and areas, the calculations necessary for material and labor costs.
Huepar's dedication to quality and innovation means their products are dependable, long-lasting, and easy to use, making them perfect partners for construction professionals during the important preliminary works stage.
